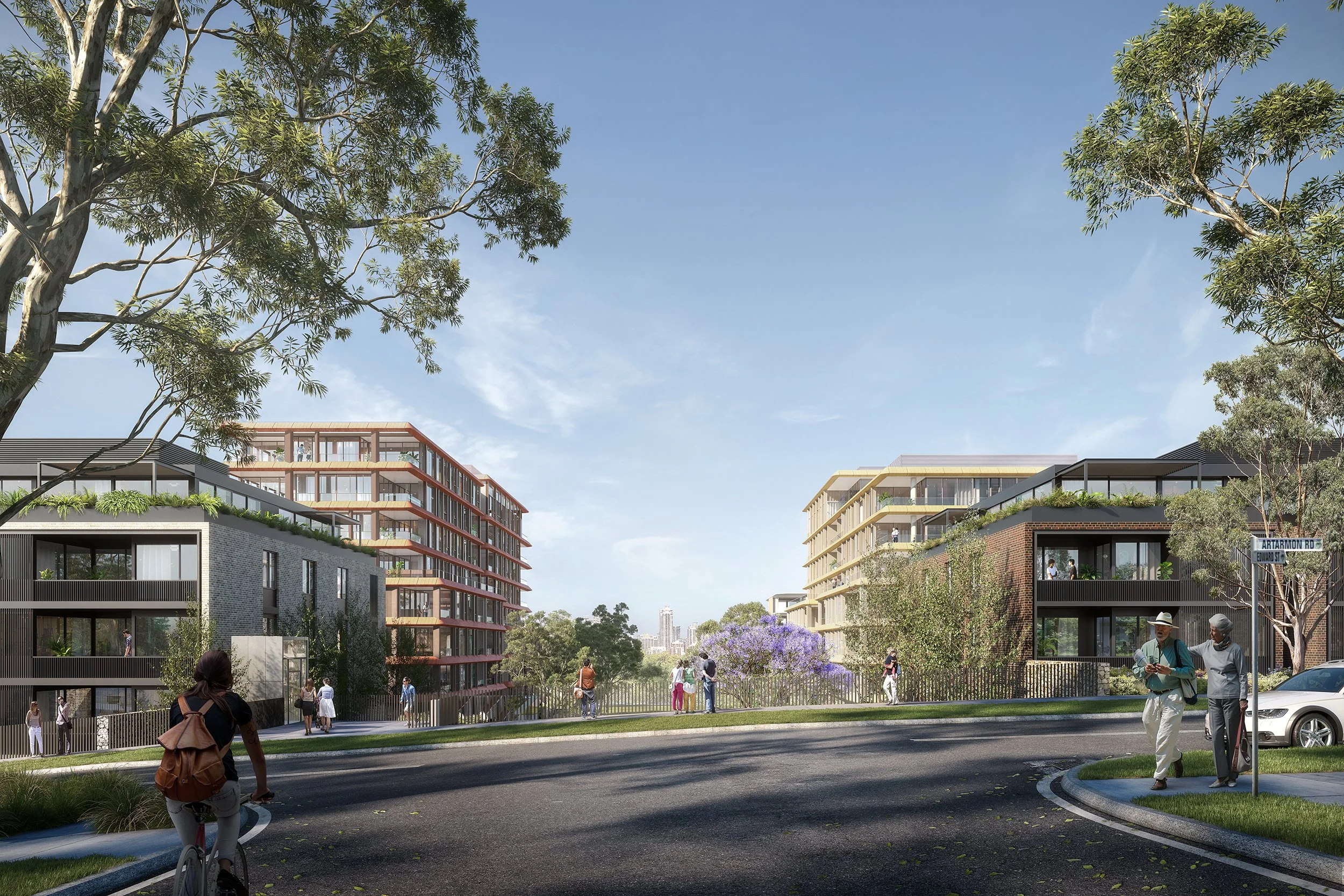Render by Doug and Wolf for Mirvac.
The winning masterplan unlocked the hilltop site that has been closed to the public for more than 60 years, connecting new residents and the community via outstanding new public domain and high-quality architecture.
Completed as the Project Lead whilst an Associate at CHROFI, this competition-winning masterplan design, collaboratively documented by Mirvac Design, will deliver 445 apartments across 10 residential buildings, with significant open green space, a north-facing plaza with cafés, and adaptive reuse of ‘The Loft' building.
Through design excellence, the masterplan reimagines medium density living, with sensitivity and inclusion, harnessing the site's unique hilltop topography, natural environment and views, while respecting the existing low-scale suburban streetscape.
The project has involved a Part 3A approval, DA approval, considerable community consultation, and a rigorous design excellence process including many peer and government reviews. The project has been commended for its urban logic, legibility, and generosity for the public. Georgina Blix was Project Lead at all stages, from the competition stage to DA approval.
Architects
Developer
Landscape
CHROFI
Mirvac Design
Mirvac
McGregor Coxall
